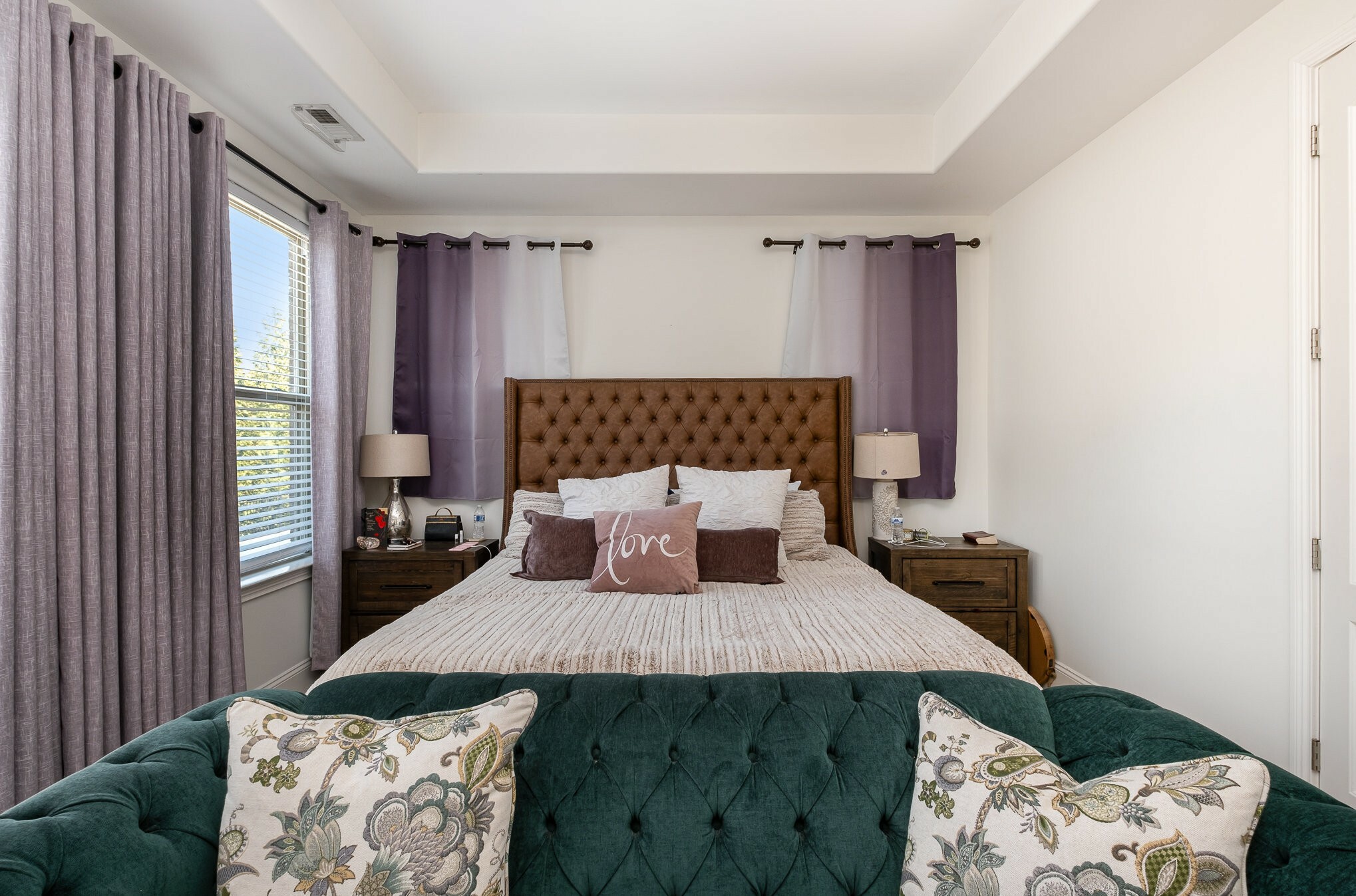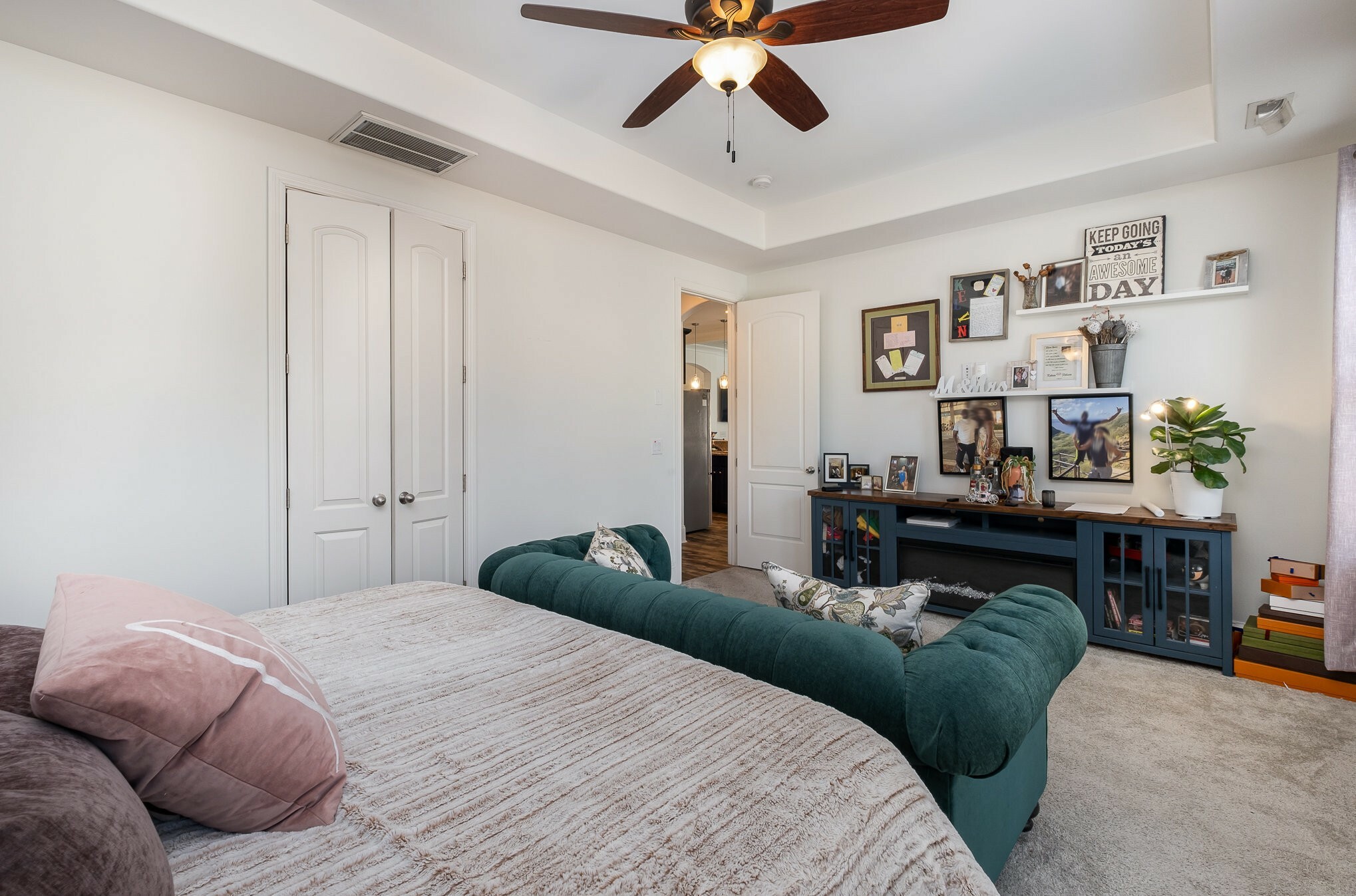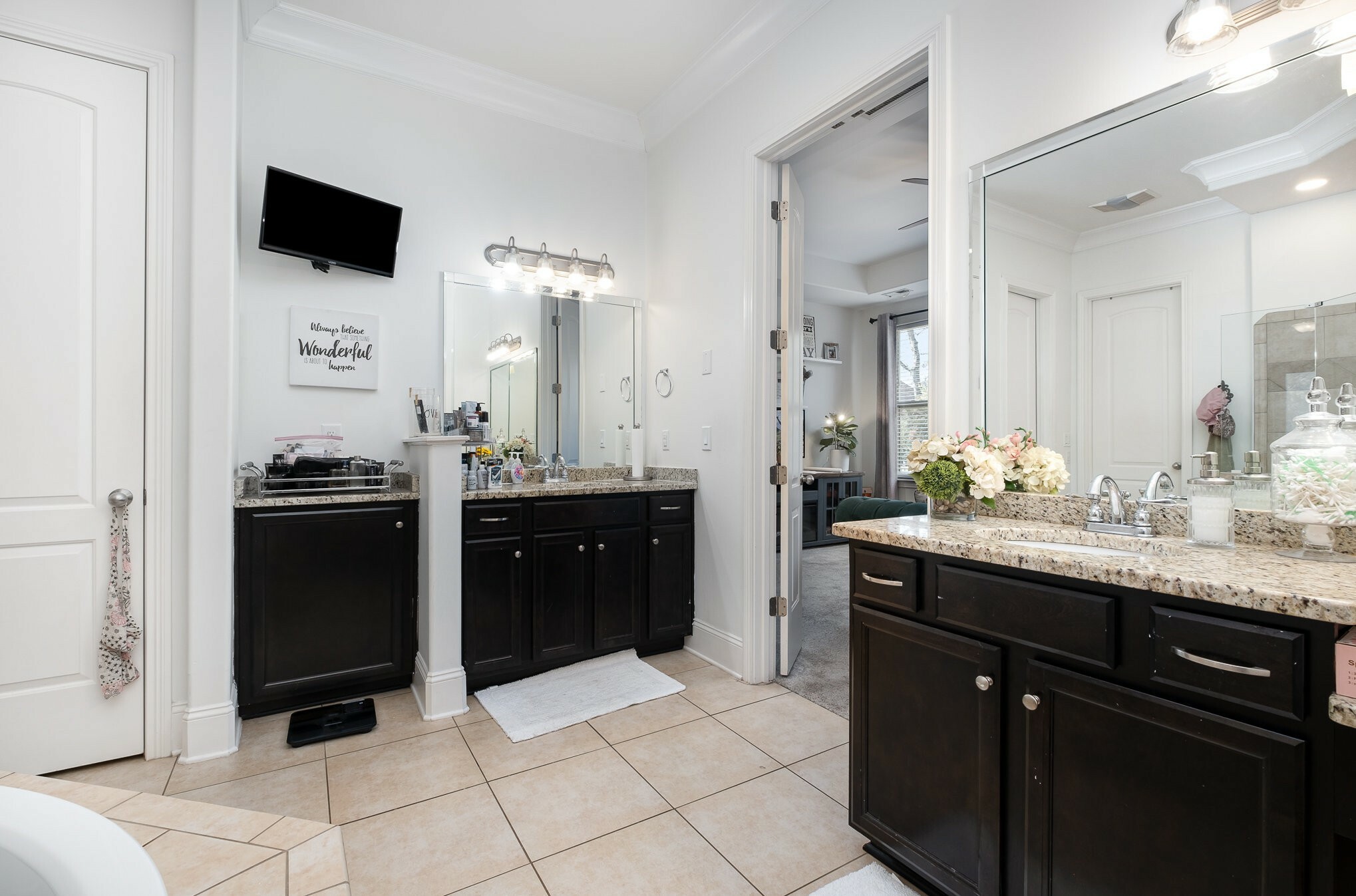


Listing Courtesy of: REALTRACS / Mark Spain Real Estate
2827 Craythorne Dr Murfreesboro, TN 37129
Active (59 Days)
$852,000
MLS #:
RTC2800911
RTC2800911
Taxes
$4,982
$4,982
Lot Size
0.36 acres
0.36 acres
Type
Single-Family Home
Single-Family Home
Year Built
2013
2013
County
Rutherford County
Rutherford County
Listed By
Wayne Pfaffly, Mark Spain Real Estate
Source
REALTRACS as distributed by MLS Grid
Last checked Jul 1 2025 at 3:46 PM GMT+0000
REALTRACS as distributed by MLS Grid
Last checked Jul 1 2025 at 3:46 PM GMT+0000
Bathroom Details
- Full Bathrooms: 4
- Half Bathroom: 1
Interior Features
- Ceiling Fan(s)
- Extra Closets
- Hot Tub
- Open Floorplan
- Pantry
- Smart Camera(s)/Recording
- Smart Thermostat
- Storage
- Walk-In Closet(s)
- Primary Bedroom Main Floor
Subdivision
- Wynthrope Hall
Lot Information
- Level
Property Features
- Fireplace: 1
Heating and Cooling
- Central
- Energy Star Qualified Equipment
- Electric
- Furnace
- Ceiling Fan(s)
- Central Air
Basement Information
- Crawl Space
Pool Information
- In Ground
Homeowners Association Information
- Dues: $77
Flooring
- Carpet
- Other
- Tile
- Vinyl
Exterior Features
- Brick
- Roof: Shingle
Utility Information
- Utilities: Water Available
- Sewer: Public Sewer
- Energy: Thermostat
School Information
- Elementary School: Northfield Elementary
- Middle School: Siegel Middle School
- High School: Siegel High School
Parking
- Attached
- Concrete
- Driveway
Stories
- 2
Living Area
- 3,870 sqft
Location
Estimated Monthly Mortgage Payment
*Based on Fixed Interest Rate withe a 30 year term, principal and interest only
Listing price
Down payment
%
Interest rate
%Mortgage calculator estimates are provided by C21 Wright Realty and are intended for information use only. Your payments may be higher or lower and all loans are subject to credit approval.
Disclaimer: Based on information submitted to the MLS GRID as of 7/1/25 08:46. All data is obtained from various sources and may not have been verified by broker or MLS GRID. Supplied Open House Information is subject to change without notice. All information should be independently reviewed and verified for accuracy. Properties may or may not be listed by the office/agent presenting the information.



Description